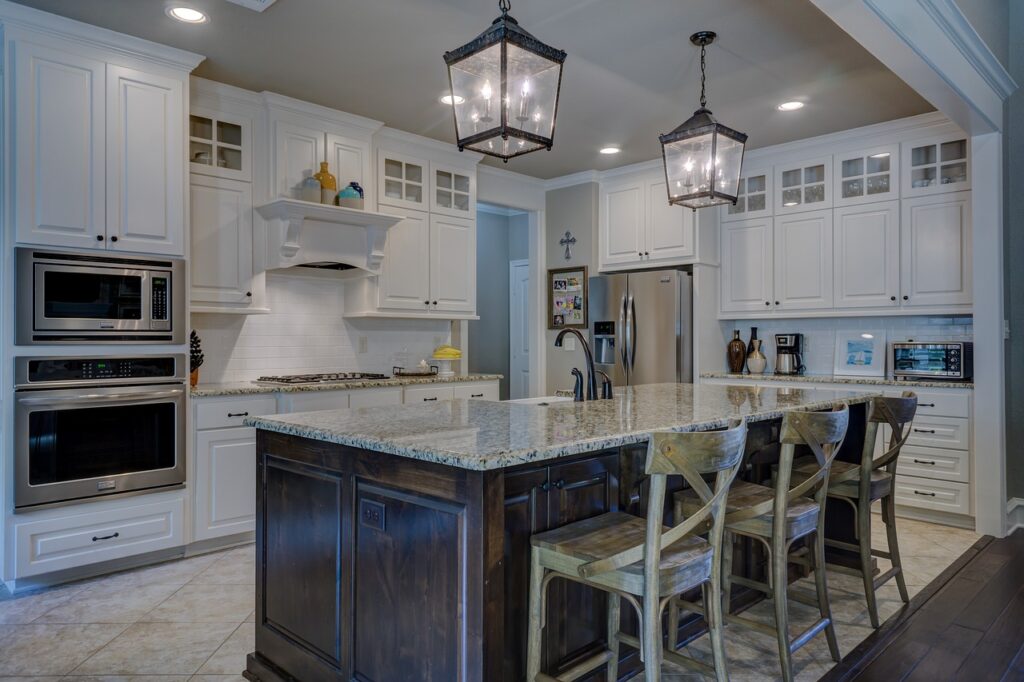4 Super Smart Kitchen Design Tips
 With so many options out there for designing a kitchen, ranging from rustic fittings to more modern designs, it can be hard to know how to create the perfect space suited to your needs. There are so many things that need to be considered, such as how all the parts interact with each other, the color scheme, and of course, your desired layout.
With so many options out there for designing a kitchen, ranging from rustic fittings to more modern designs, it can be hard to know how to create the perfect space suited to your needs. There are so many things that need to be considered, such as how all the parts interact with each other, the color scheme, and of course, your desired layout.
To help homeowners navigate through a kitchen renovation or fitting, here are some awesome design tips to help steer you in the right direction.
Eliminate Extra Steps to Make Your Kitchen More Practical
A good kitchen is a practical one that makes sense and is easy to use and navigate around. To achieve this, it’s important that it’s designed in such a way to eliminate any extra and unneeded steps.
This means you should pay more attention to how and where your items are stored. Breakfast foods and utensils should be near the breakfast table. Cling wraps and plastic containers should be near a work surface to easily wrap up leftovers, bins should be by the sink to make it easier to scrape away uneaten food that needs to be disposed of, and dishware should be as close to a dishwasher as possible to make unloading less of a chore. All these things will improve the functionality of your kitchen and make it a better place to be in.
Design Wide Walkways
This can be difficult for smaller kitchens, but making the effort to provide obvious walkways in a kitchen can make it feel more spacious and easier to get around in, especially if you’re carrying food and other items. A good rule to is try and make pathways that are at least 36 inches wide, and the area being the cooking zone should be even larger being at least 42 inches wide.
This means that you should take great consideration if you’re planning on having a kitchen island, to ensure you have enough space. Consulting a bespoke kitchen specialist such as granitetransformations.co.uk will help you make these designs and ensure that your kitchen is as spacious as it can be.
Think About the Microwave Height
Microwaves are one of many important devices in the kitchen; however, they don’t get enough thought. A lot of people place their microwaves on their countertops, which is fine, but it does take up valuable workroom, and can look a little tacky depending on the quality of the microwave. A better way to implement a microwave is to place it in a shelf about 15 inches above the countertop level, to make it easily accessible for adults, while also saving precious countertop space.
Consider the Function of The Kitchen
The way you plan to interact with your kitchen will dictate a lot of design elements, so it’s good to figure out both how you intend to use it, and how you’re likely to use it. For example, if you’re more of a cook, then you’ll much rather have a larger workstation between the pantry and the sink. However, if you make simple meals, then less space is required, and more emphasis is on your utilities. When building a kitchen, always remember that if you get its function right, then its form will follow.


